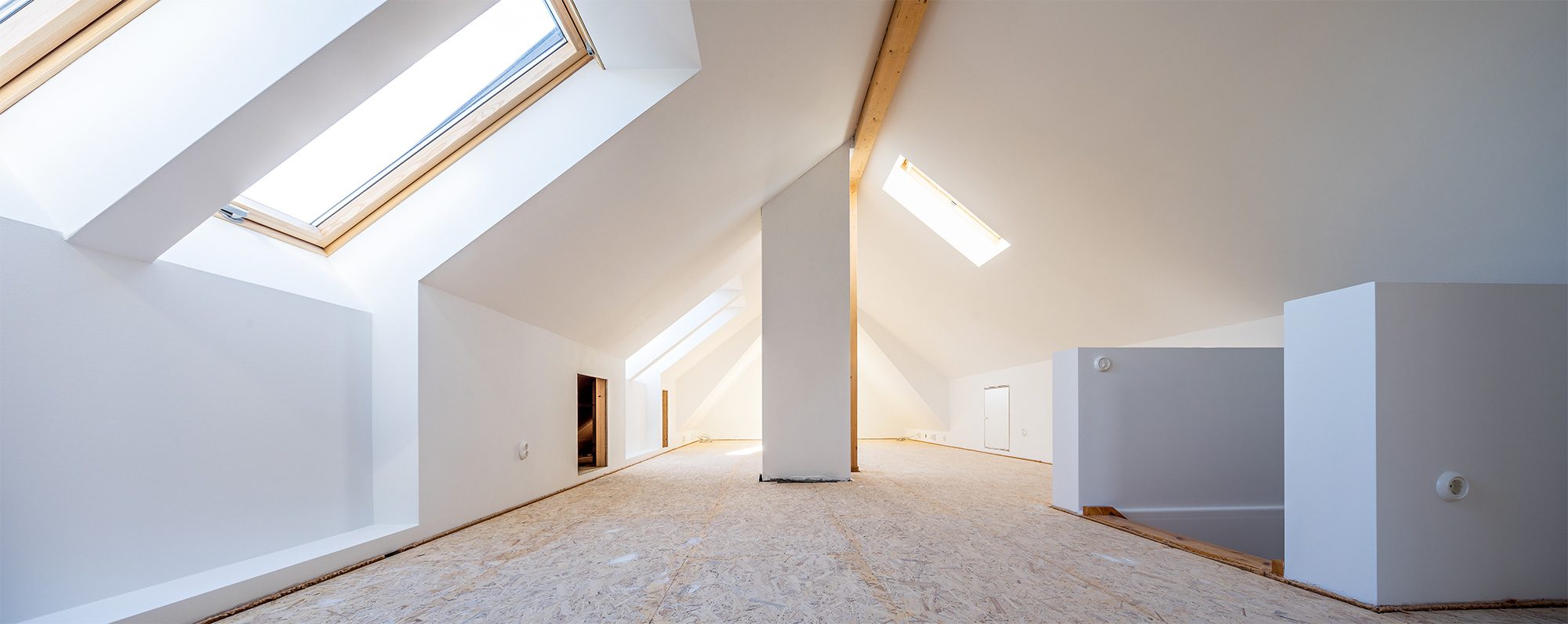Also known as a roof window conversion, it is the most cost effective loft conversion. It can also be an attractive option where a large loft exists, as it fits into the line of the roof with little or no restructuring of the roof required.
The installation of windows provides a loft space with substantial light and transforms the space.
A roof window conversion is often completed without the need for planning permission, but will require building regulation approval.

