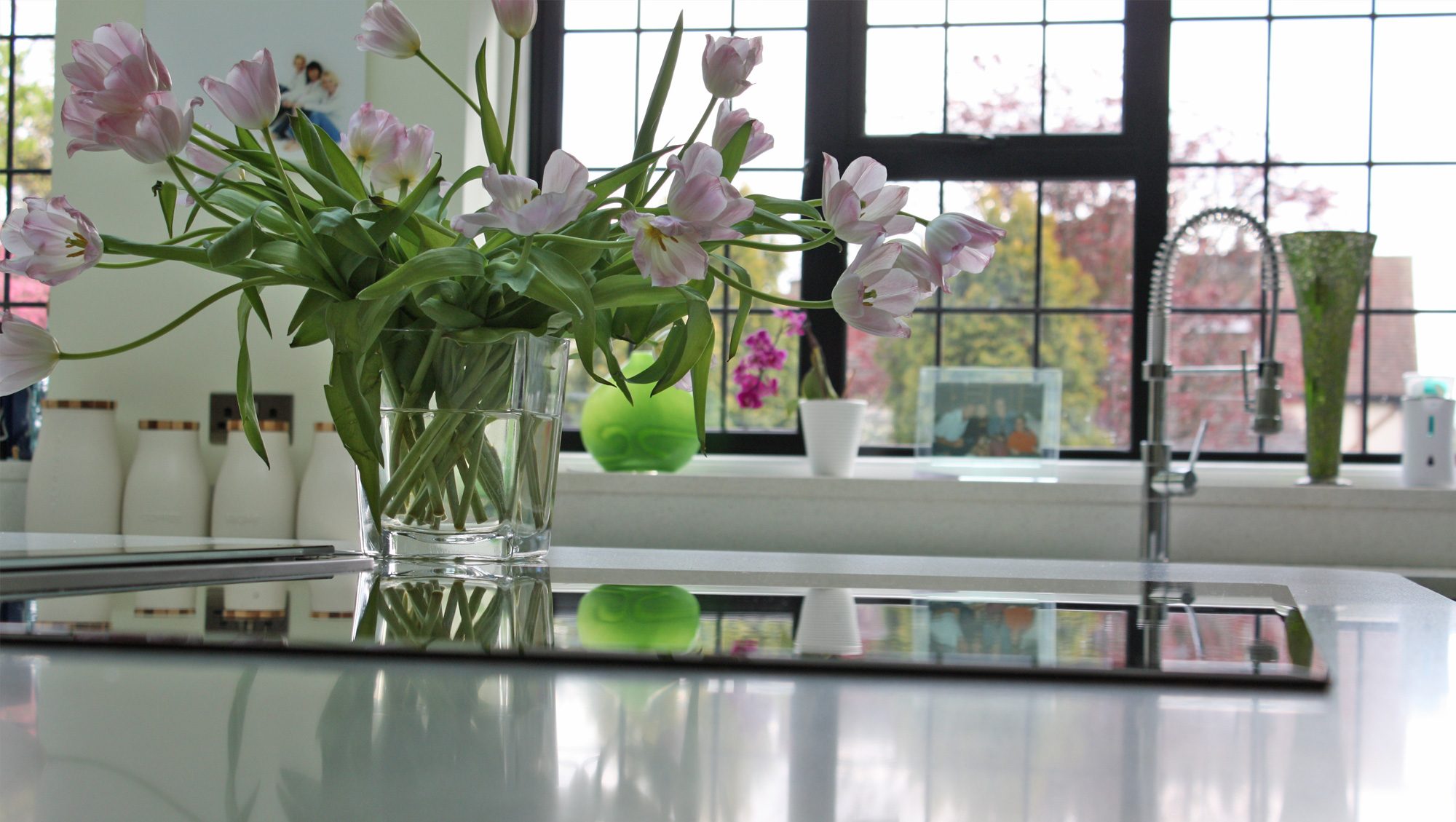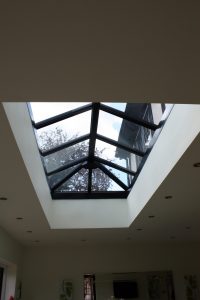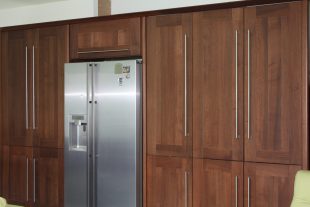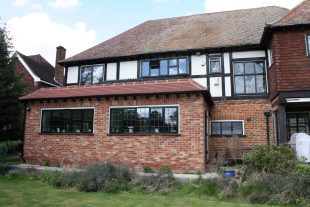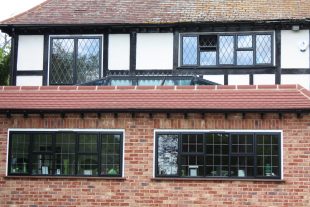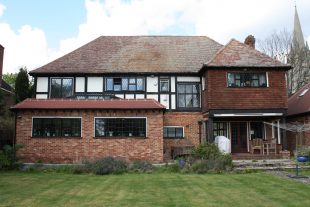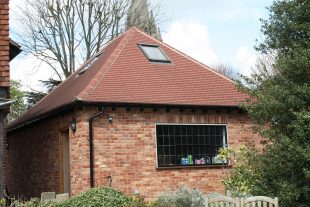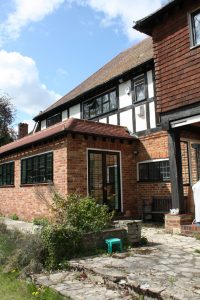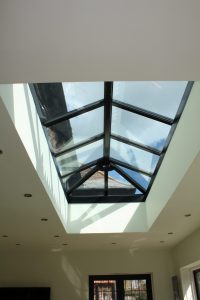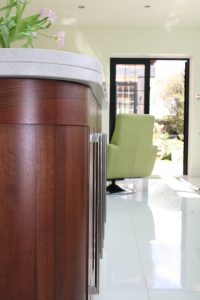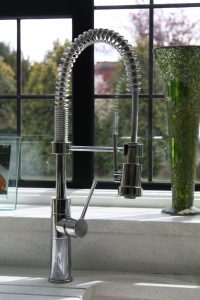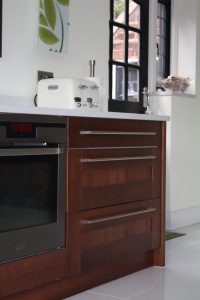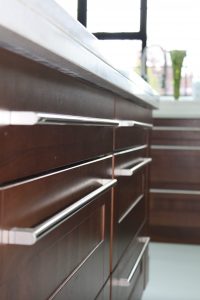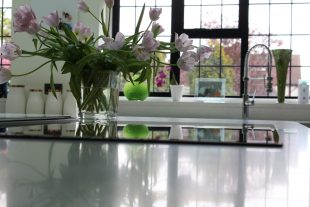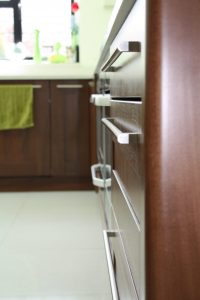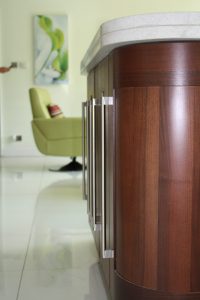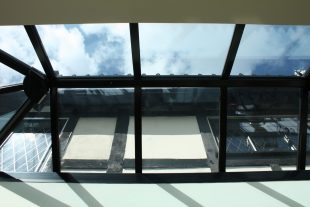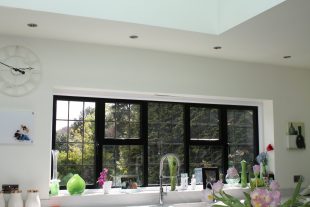Extension & Garage Conversion
Bickley
A rear kitchen extension was added to create a lounge, kitchen and dining area. A spacious feel was created by adding an expansive island area, with seating around and a halogen hob with built in extraction system. The kitchen was hand built to an exceptional standard including curved units on the island.
Valuable light was added by installing an expansive roof light which matched the existing leaded windows of the house.
Particular attention was paid to the brick work to ensure the new build blended with the old as much as possible. This is certainly the case for the double garage which was built to the side of the house. We added a mezzanine floor with a separate WC and mini-kitchen. Velux windows were added to all four pitches, flooding the area with natural light.

